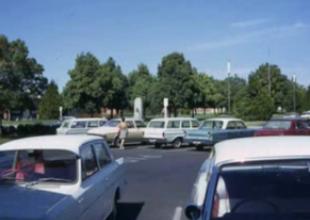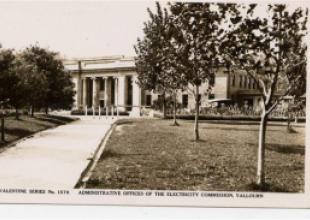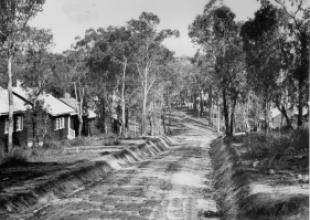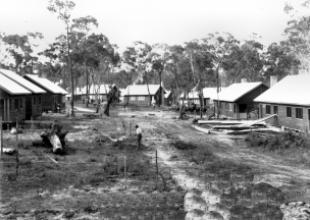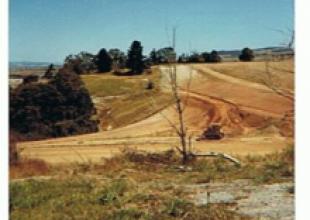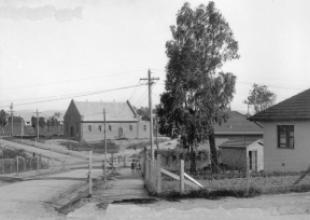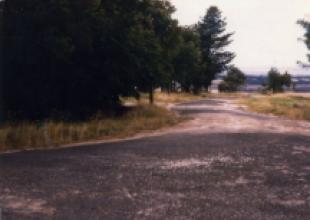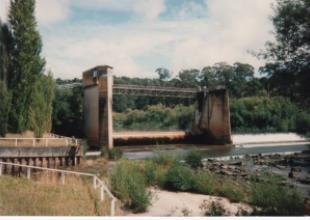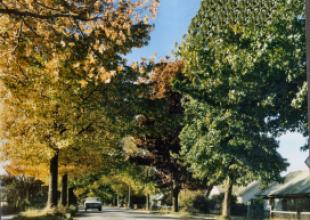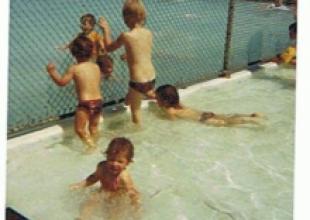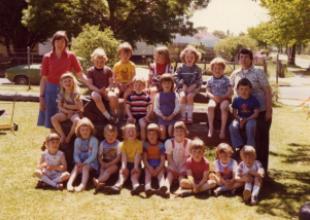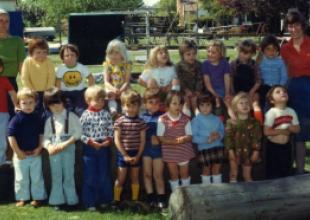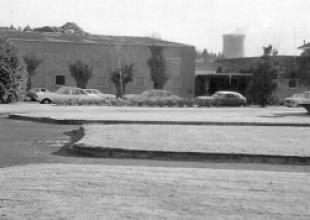Recently added
Published on 06/09/2010 in Tenancy
It was the typical cream weatherboard two bedroom house. At first there was an outside dunny but at some stage, sewerage came and the toilet was positioned adjacent to the laundry. The kitchen had lino and a wood/briquette stove and pantry. Lounge, hallways and bedrooms were carpeted, there was no wallpaper. An open fire in the lounge had a large drawer underneath into which piles of briquette dust accumulated. From the back door, a ramp led to ground level where there was a relocatable bedroom, but was used by Joe for an amature radio room and workshop.
Published on 06/09/2010 in School Photos
Back Row: ? , ? , ? , ? , ? , ? , ? , ? , ? , Front Row: ? , ? , David Perry, ? , ? , ? , ? , ? , ?

